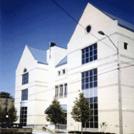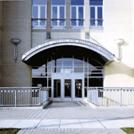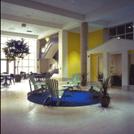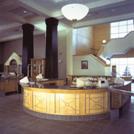



|
ARCHITECTURE / Libraries / Barbara Frum |
|
Barbara Frum Library & Recreation Centre . 1991 This building, on a somewhat confined site, included a Regional Branch Library of 25,000 sq.ft., a Recreation Centre of 11,000 sq.ft., and Community Rooms of 7,000 sq.ft. The basement area contains a full size and full height gymnasium, three varied-sized activity rooms, a large central lounge and refreshment area, a full service kitchen, a children’s play area and dressing rooms. Natural light to this area was achieved by a lowered courtyard, making the recreation centre bright and airy. The ground and second floors contain the library with full Information Technology Services while the third floor contains three community meeting rooms with related kitchen facilities. This building is heavily used by all groups and its architecture and interior ambiance makes it a popular meeting place of this community. |
|
Architecture |
|
Home |

|
Architecture + Urban Planning |