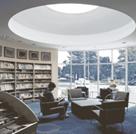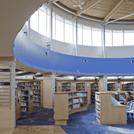



|
ARCHITECTURE / Libraries / S. Walter Stewart |
|
S. Walter Stewart Library .2005 This project was completed in April 2008 by the firm of Phillip H. Carter Architect and Ellen Vera Allen, Architect in Joint Venture. The project involved the renovations and additions to a 1958 library, providing 25,000 sq.ft. of library space. The interior design was completed by Sheilagh Fletcher Design Inc. The project has become a showplace for Toronto Public Library. Of special interest, the project was the initiation of TPL’s KidsStop Program, a first in Canada. Ontario Library Association Award of Excellence
|
|
Architecture |
|
Home |

|
Architecture + Urban Planning |
